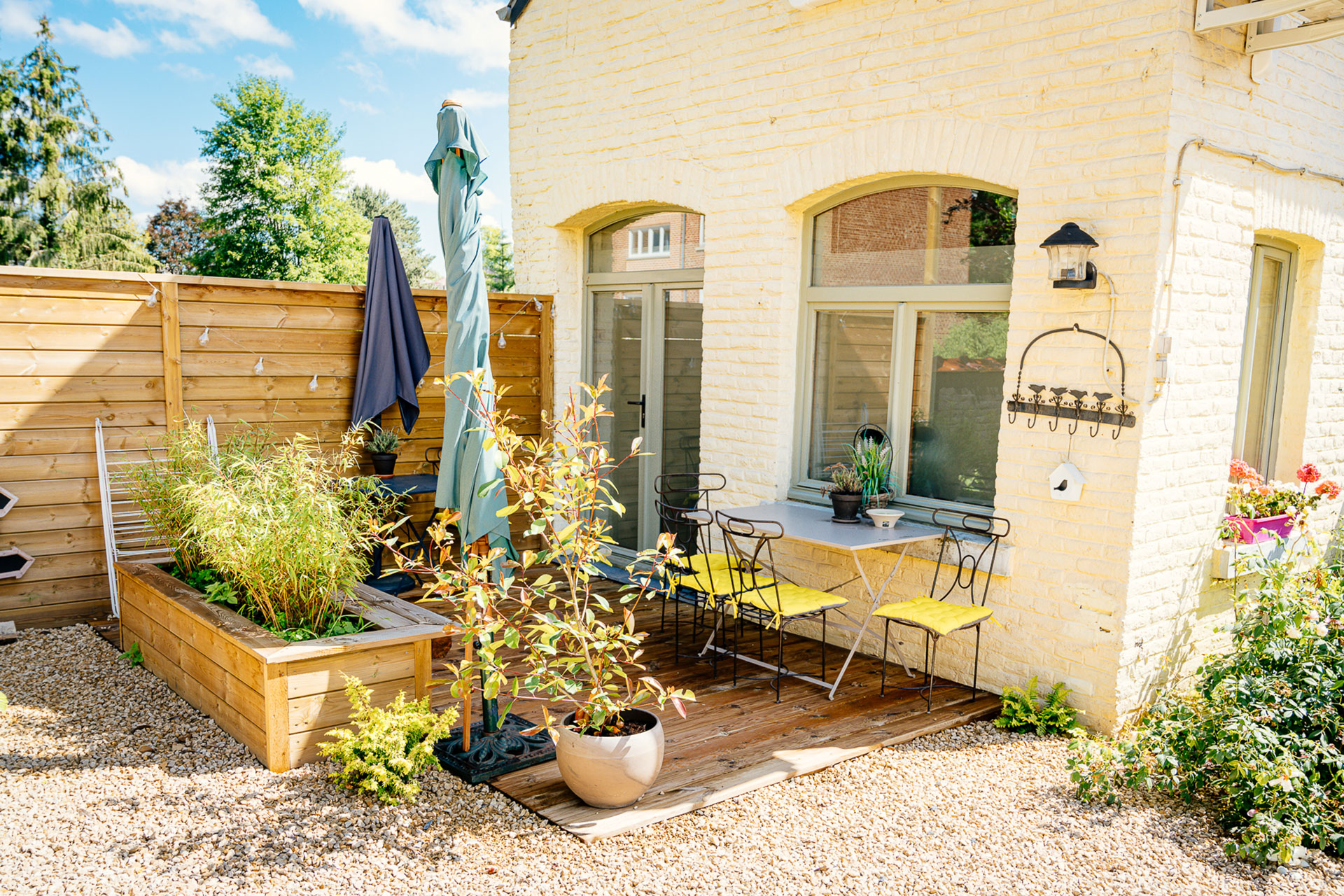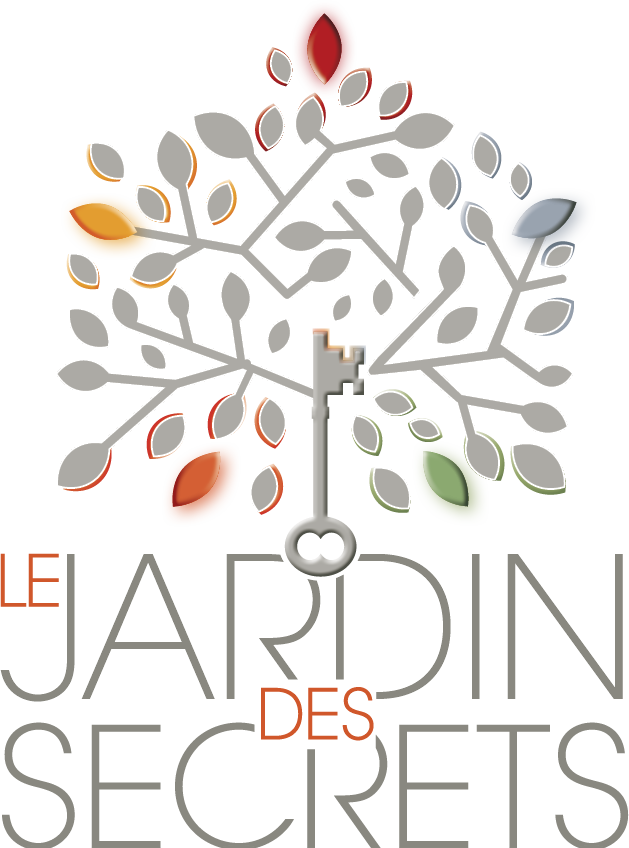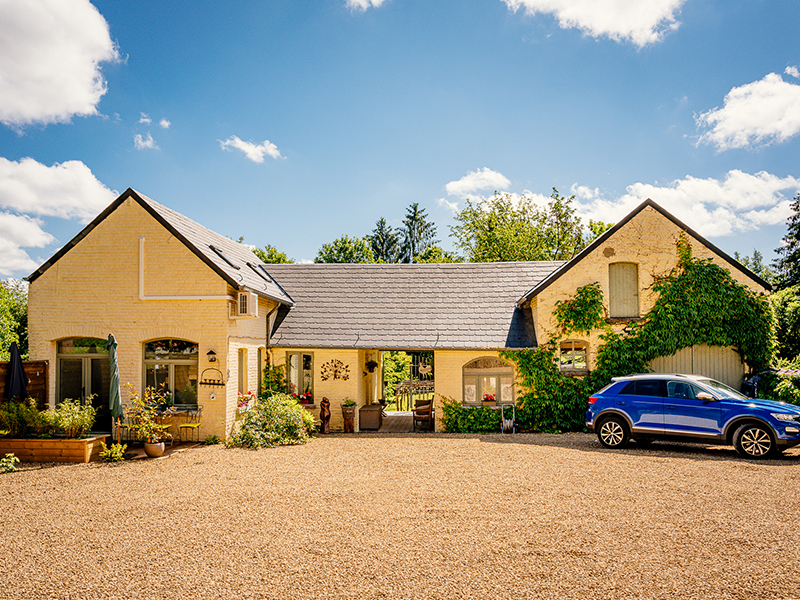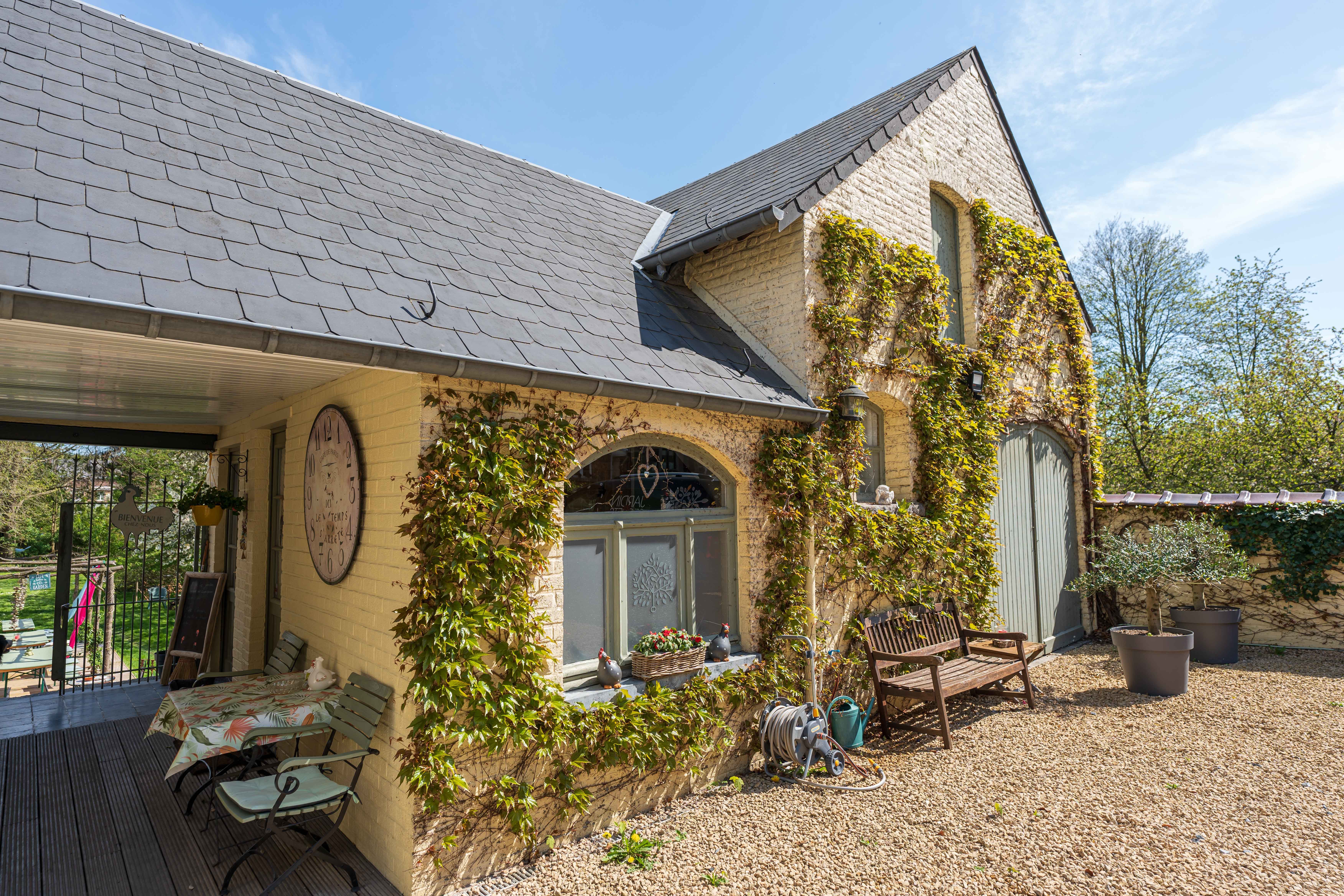The "courtyard" cottage

🏡 Presentation of the cottage – 67 m²
A cozy, family-friendly accommodation, ideal for a stay for up to 4 people. Two large terraces, an accessible garden, and all modern comforts in a warm and unique setting.
🛋️ Ground floor
-
🏠 Living room & fully equipped kitchen (29.15 m²)
Oak flooring, blue stone countertop, oven, sink, dishwasher, ceramic hob, extractor hood.
👉 Direct access to the outside.
-
🚽 Separate toilet (3,45 m²)
Tiles, Grohe wall-mounted toilet, washbasin unit with mirror.
-
🚪 Entrance hall (2,77 m²)
-
🛁 Bathroom (4,55 m²)
Tiles, Villeroy & Boch bathtub with glass screen, vanity unit with stone basin and backlit mirror.
🛏️ 1st floor – Family sleeping area
-
🛏️ Shared room for 4 people
-
Bedroom 1: 15.19 m², laminate flooring
-
Bedroom 2: 12.16 m², laminate flooring, air conditioning
🛌 2 king-size beds that can be separated into 4 single beds.
-
⚠️ Sloping roof with low ceiling – caution for tall individuals.
⚠️ Steep stairs – recommended being reported for people with reduced mobility.
📺 Facilities
-
📶 Wifi
-
📺 Flat-screen TV (ground floor)
🌿 Exteriors
-
🌞 Main terrace: 60 m² (wooden)
-
🌞 Second terrace : 9,17 m²
-
🌳 Shared garden accessible to guests
-
🚲 Secure bike storage area
-
🅿️ Secure private parking
🔧 Technical specifications
-
🪟 Double-glazed window frame
-
🔥 City gas central heating
https://www.le-jardin-des-secrets.be/en/b-b-holiday-homes/holiday-homes#sigProId60078a07a2
The "garden side" cottage
🏡 Presentation of the cottage – 74 m²
It consists of a living room and fully equipped kitchen, a shower room, and a separate toilet.
🛋️ Ground floor
-
🚽 Separate toilet: 1.65 m² (1.50 x 1.10), wall-mounted toilet
-
🚪 Entrance hall : 6,40 m²
-
🍳 Living room with fully equipped kitchen : 34,82 m²
Oak flooring, double sink, ceramic hob, extractor hood, dishwasher, oven, storage units.
👉 Direct access to the terrace.
🛏️ 1st floor
-
👣 Landing: 5.05 m² with custom-made cupboards
-
🛌 Bedroom: 21.70 m²
King-size bed, vinyl flooring on concrete, custom-made closets.
⚠️ Unusual sloping roof with low doors between the bedroom and bathroom: you have to duck, so watch out if you're tall!
-
🚿 Shower room: 8.48 m²
Vanity unit, wall-mounted toilet, extra-large shower with glass screen.
📺 Facilities & comfort
-
📶 Wifi
-
📺 Flat-screen TV (in the bedroom only)
-
🛋️ Sofa bed available only upon private request
-
❄️ Air conditioning planned for the end of June in the bedroom
🌿 Exteriors
-
🌞 Two private terraces:
-
Main terrace: 22.58 m² (timber)
-
Terrace room: 9.00 m² (wooden)
-
-
🌳 Garden accessible to guests
-
🚲 Enclosed space for bicycles
-
🅿️ Secure private parking
🔧 Technical specifications
-
🪟 Double-glazed window frame
-
🔥 City gas central heating
https://www.le-jardin-des-secrets.be/en/b-b-holiday-homes/holiday-homes#sigProId29156e945f







